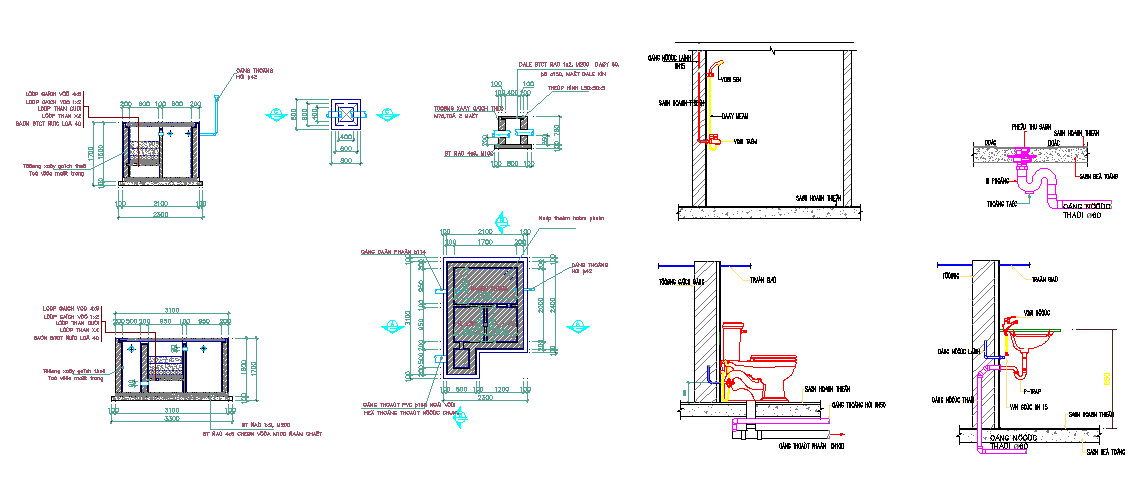
AutoCAD washroom elevation drawing that shows ventilation window, truss span roof structure, front side supported column, wall section, roof drainage system, and total 6.4-meter height of building in dwg file. Thank you for downloading the AutoCAD drawing file and other CAD program files from our website.